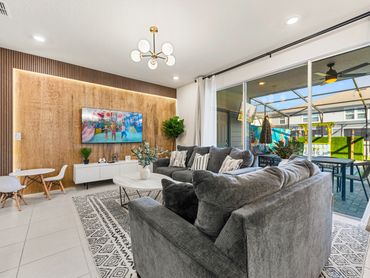A Place to Feel Welcome

At Parkside Retreat, your getaway begins the moment you arrive.
Nestled just minutes from Orlando’s world-famous theme parks, our home blends resort-style luxury with the comfort of a private retreat. Float down the lazy river, unwind by the sparkling pools, or sip a drink at the bar while the kids enjoy the water slides and games. Every detail—from our thoughtful décor to the playful surroundings—is designed to make you feel relaxed, refreshed, and right at home.

Your Home Near the Heart of Orlando Excitement
Close to All the Fun
Stay right in the heart of Central Florida’s excitement! Our home is perfectly situated for exploring all the area’s world-famous attractions. Spend the day at Walt Disney World® (just 8 miles away), or take a short drive to SeaWorld® (24 miles) and Universal Orlando® (27 miles) — home to both Universal Studios and Islands of Adventure. Families will love that LEGOLAND® Florida is only 28 miles away, and for shopping, dining, and live entertainment, Sunset Walk is just 6 miles from your door.
At Parkside Retreat, you’re close to it all — yet tucked away in a relaxing resort-style community where you can unwind after a full day of adventure.
Sneak Peek: Parkside Retreat in Pictures












BOOK NOW!
Like what you see! Come stay and enjoy all that this property and its location has to offer. Click the link below to book directly and avoid any booking site fees!
Connect With Us
Contact Information
At Parkside Retreat, your comfort and peace of mind truly matter to us. Whether you have questions, need a little guidance, or simply want to learn more about our retreat, we’re always here for you. Don’t hesitate to contact us.
This website uses cookies.
We use cookies to analyze website traffic and optimize your website experience. By accepting our use of cookies, your data will be aggregated with all other user data.
